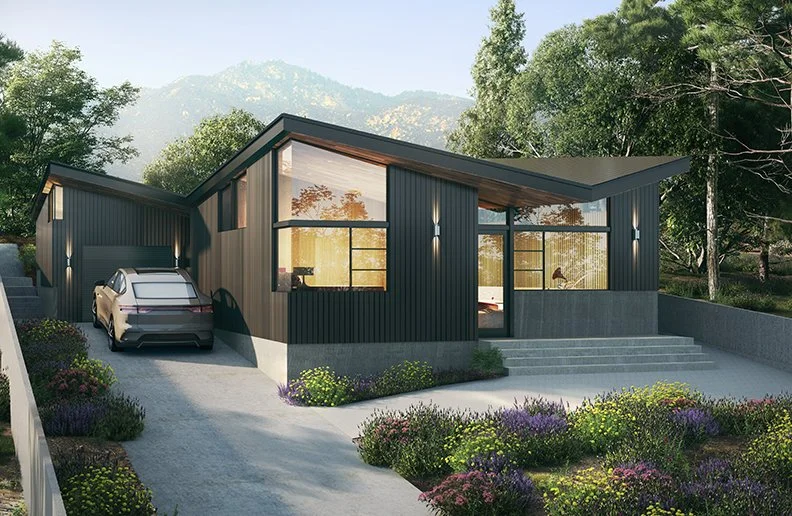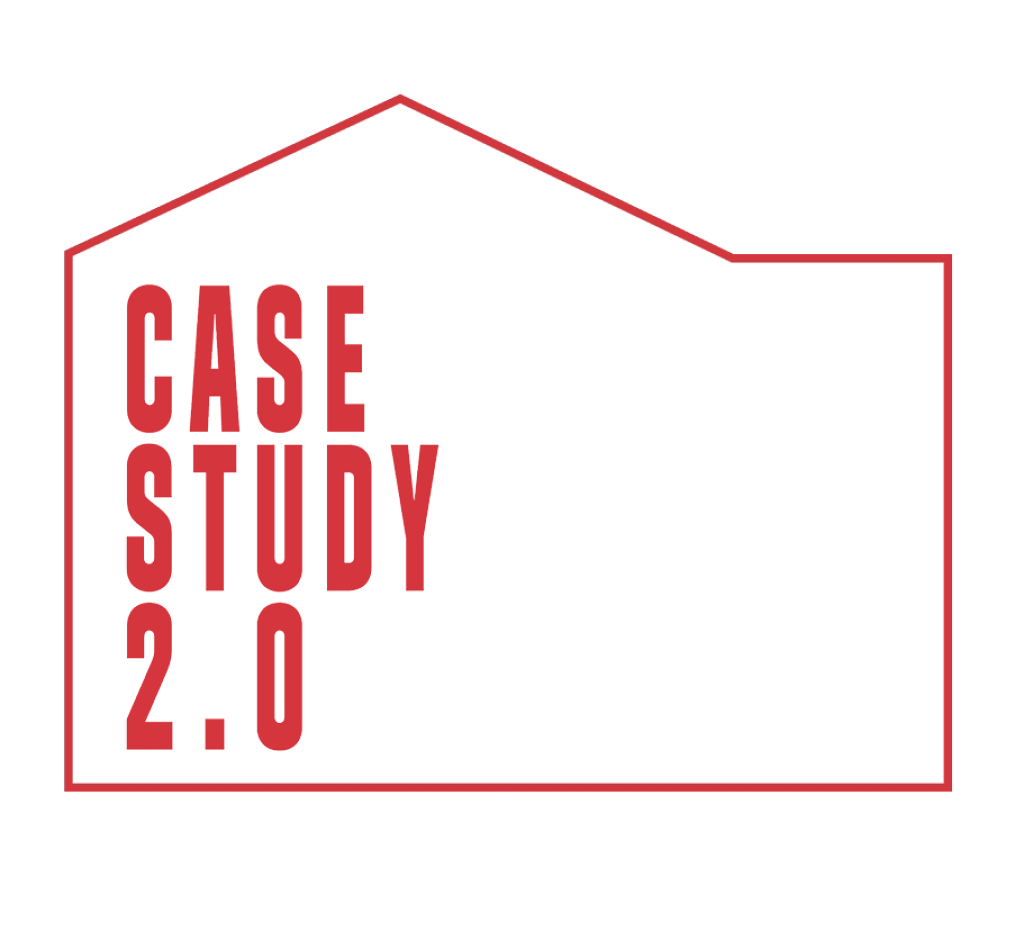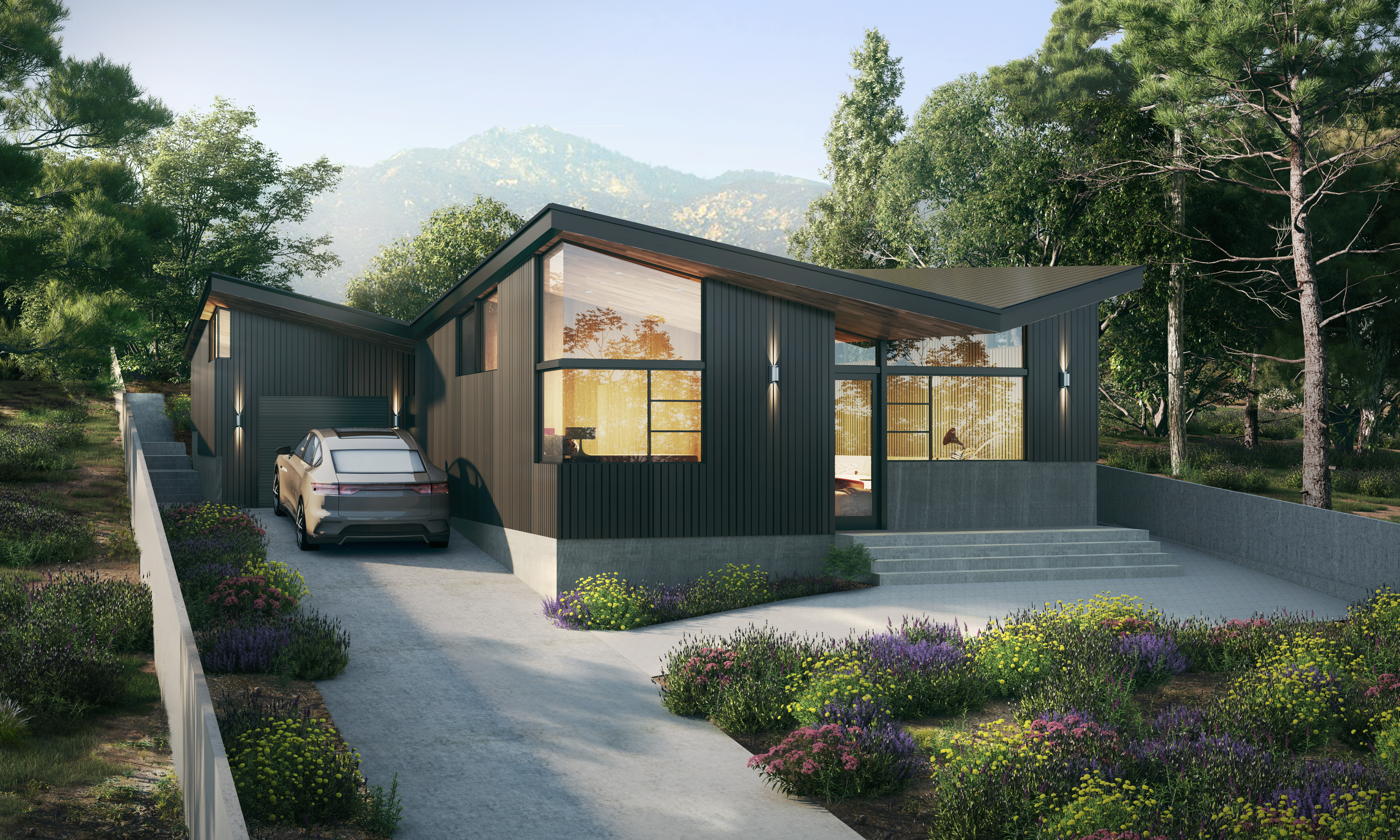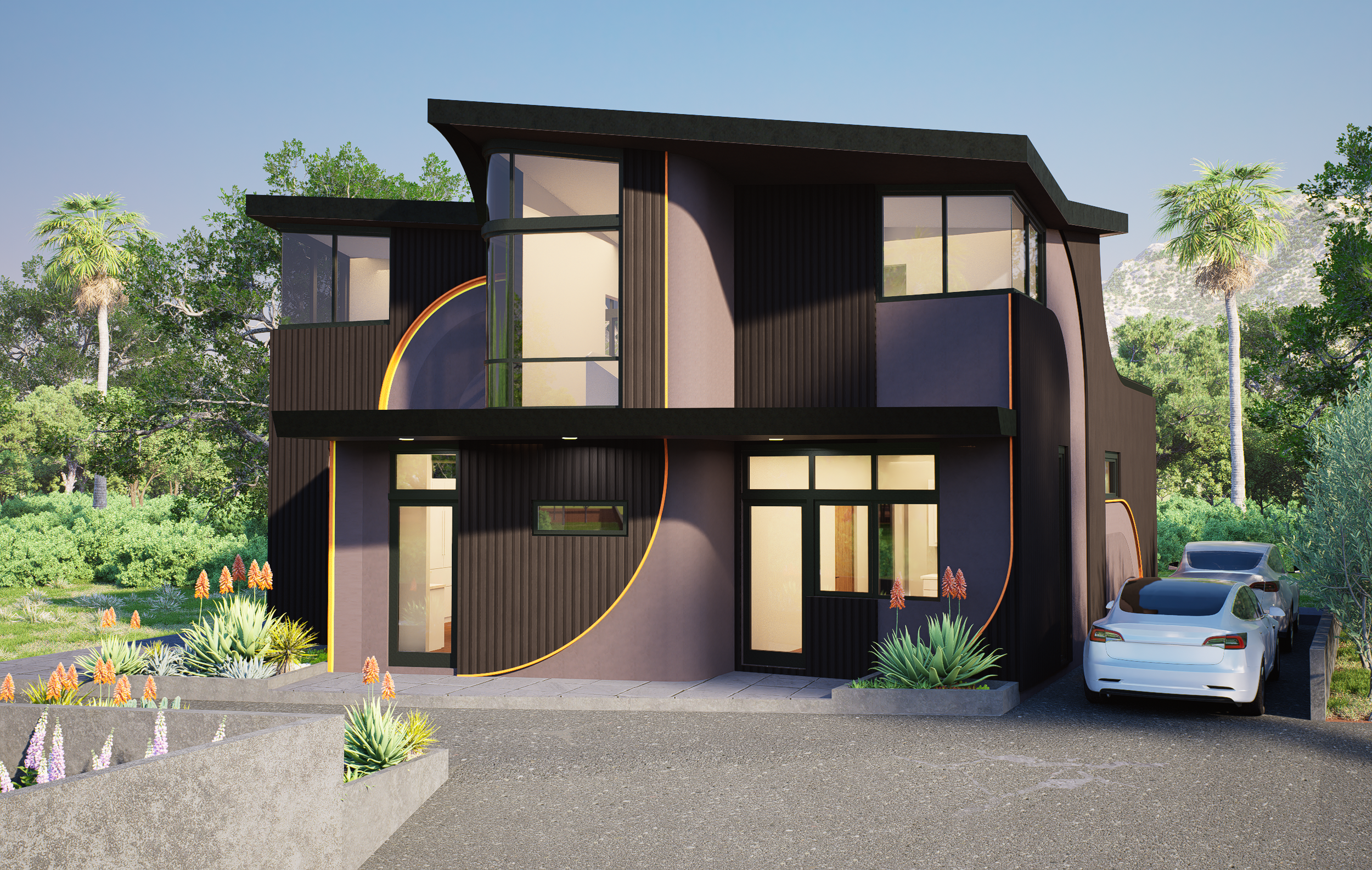We are proud to be one of the 50+ visionary architectural firms participating in Case Study 2.0, a revival of the historic Case Study House Program. We’re providing aesthetically refined, fire resilient architectural plans to empower communities impacted by the fires to rebuild beautifully, resiliently, and affordably.
Designed for a changing world and the future of living. This is the remaking of home.
Butterfly House
1000 sqft. 2 bed + 2 bath w/ 500 sqft. garage (JADU)
OR
1500 sqft. 3 bed + 3 bath w/ 500 sqft. garage (JADU)
Back patio and garden
600 sqft. optional ADU
Ridge Valley
2000 sqft. 2-story, 4 bed + 3.5 bath
500 sqft. detached garage
Backyard patio with built-in pool
Pine Street: SB9 House
1,550 sq.ft. 2-story, 2 bed + 2.5 bath w/ 1 bed + 1 bath (JADU)
OR
1500 sqft. 3 bed + 3.5 bath
OR
Reconfigured into 1-2 car garage (JADU)
Rear courtyard, garden, and second story deck
Ideal for SB9 split lot
As part of the CASE STUDY 2.0 Program — SPARCHS has agreed to offer pre-approved house plans to the Altadena, Pacific Palisades, Pasadena, and Malibu communities at a significantly reduced rate.
Per the CASE STUDY 2.0 Program website https://www.casestudy2.com/#Benefits — reach out directly to us at info@sparchs.design for more information on how to purchase our pre-approved plans.
FAQ:
How much will it cost to use Case Study 2.0 Plans?
The Case Study 2.0 architects have agreed to substantially reduce their fees. All plans will be released for a standard fee of $25 per square foot. Note: Engineering and Title 24 fees will be determined separately and are not included in the $25 per square foot cost. Bidding to contractors and Construction Administration is not included in this reduced purchasing price.
What will be included in the plans?
Plans will be developed into a “Standard Plan” set, which will be designed for approval by the governing agency. Once a Standard Plan is approved through the full permitting process, subsequent users of the same pre-approved plan can expect a more rapid property-specific approval. The Standard Plan, once fully developed, is expected to include:
Architectural drawing set:
Site plan
Floor plans
Reflected ceiling plans
Elevations
Sections
Interior Elevations
Exterior and Interior Details
Mechanical Electrical Plumbing Plans
Schedules (window, door, power, equipment, finish, lighting)
Architectural specifications:
Interior finishes
Built-in cabinetry (minimum required: kitchen and bathroom millworker interior elevations)
Plumbing fixtures
Door hardware (interior and exterior)
Lighting specifications
Note: Please contact us directly for a precise list of plans and specifications to be provided.
Can I make modifications to the plans?
Any modifications will require a separate agreement and may involve additional fees and time for approval.





