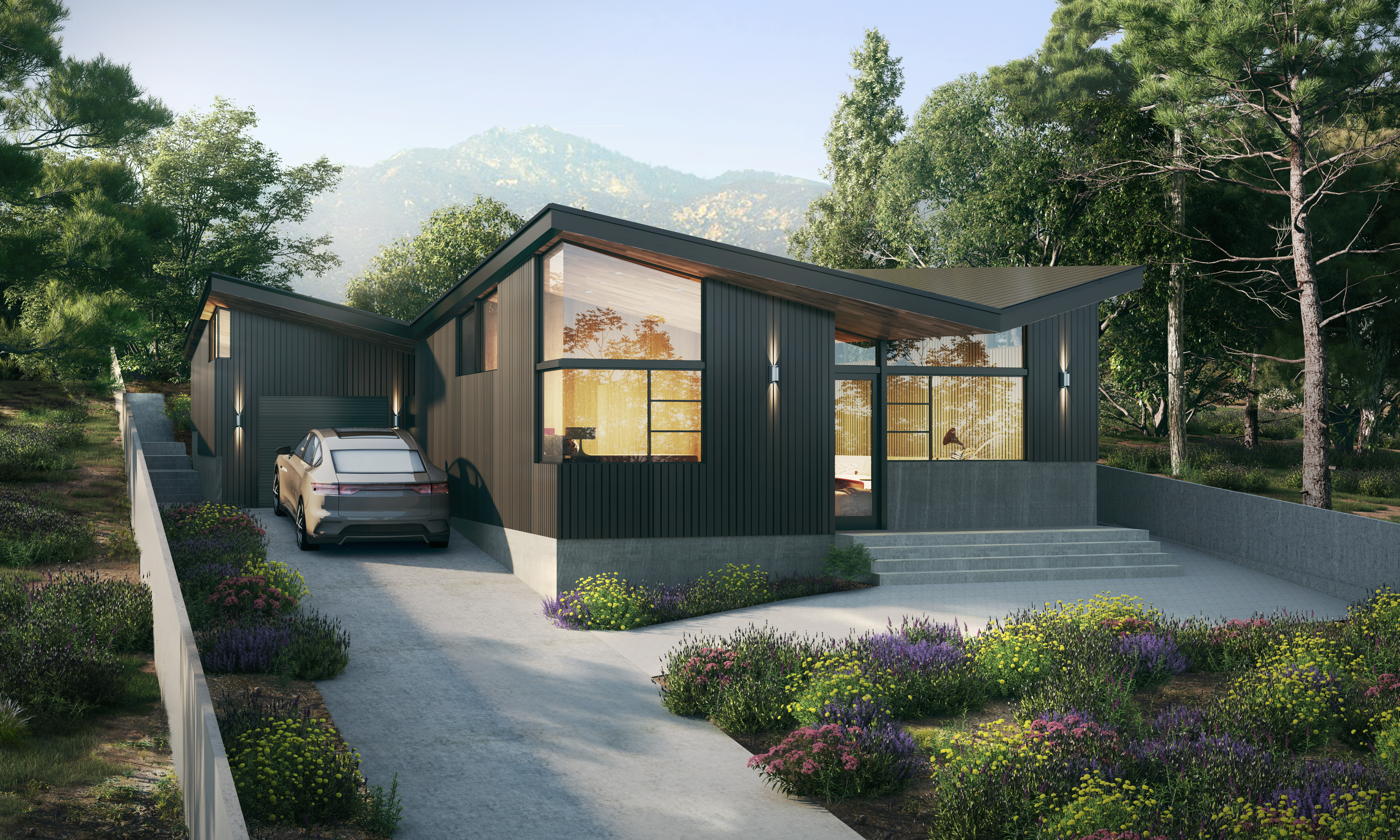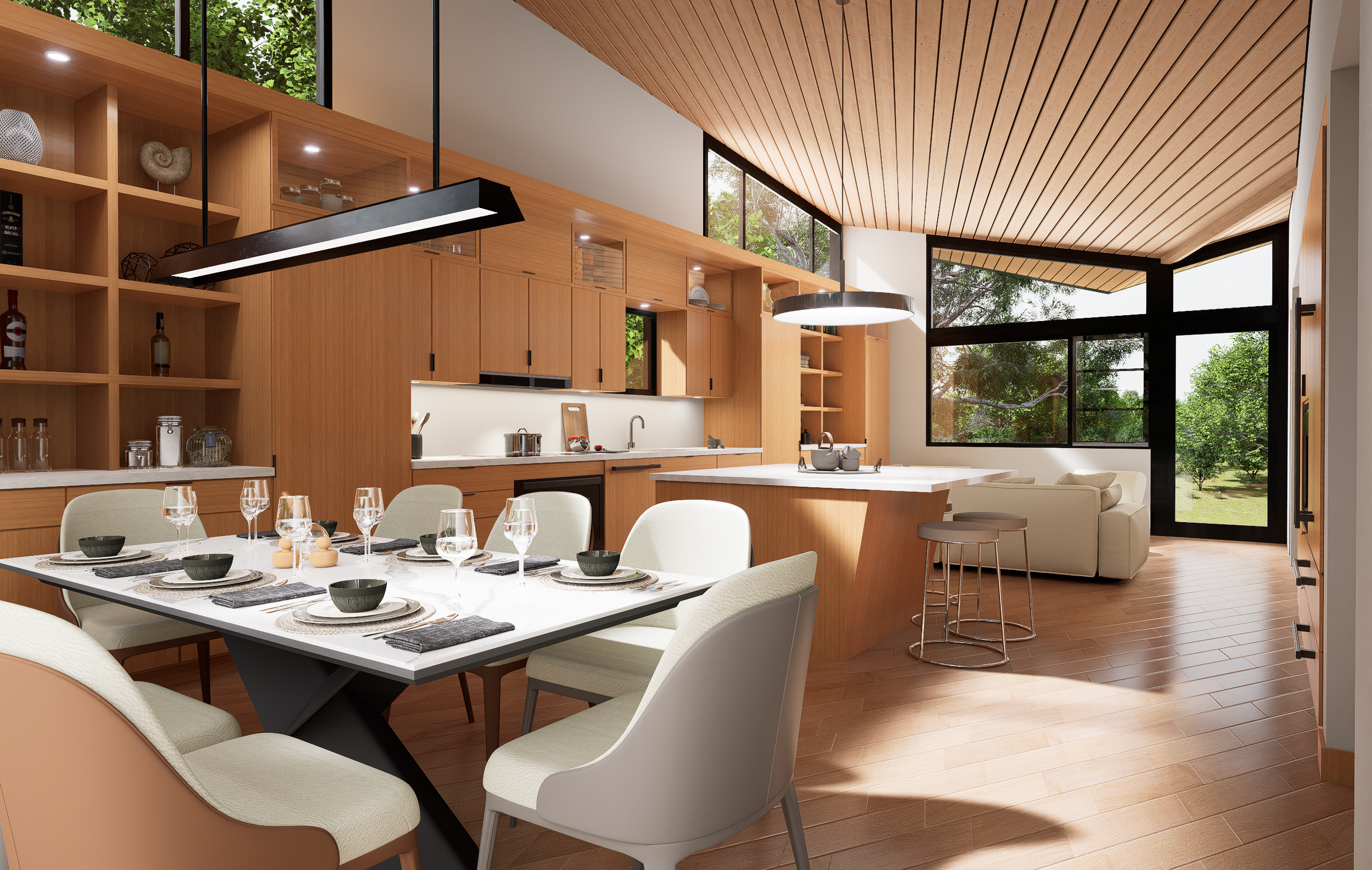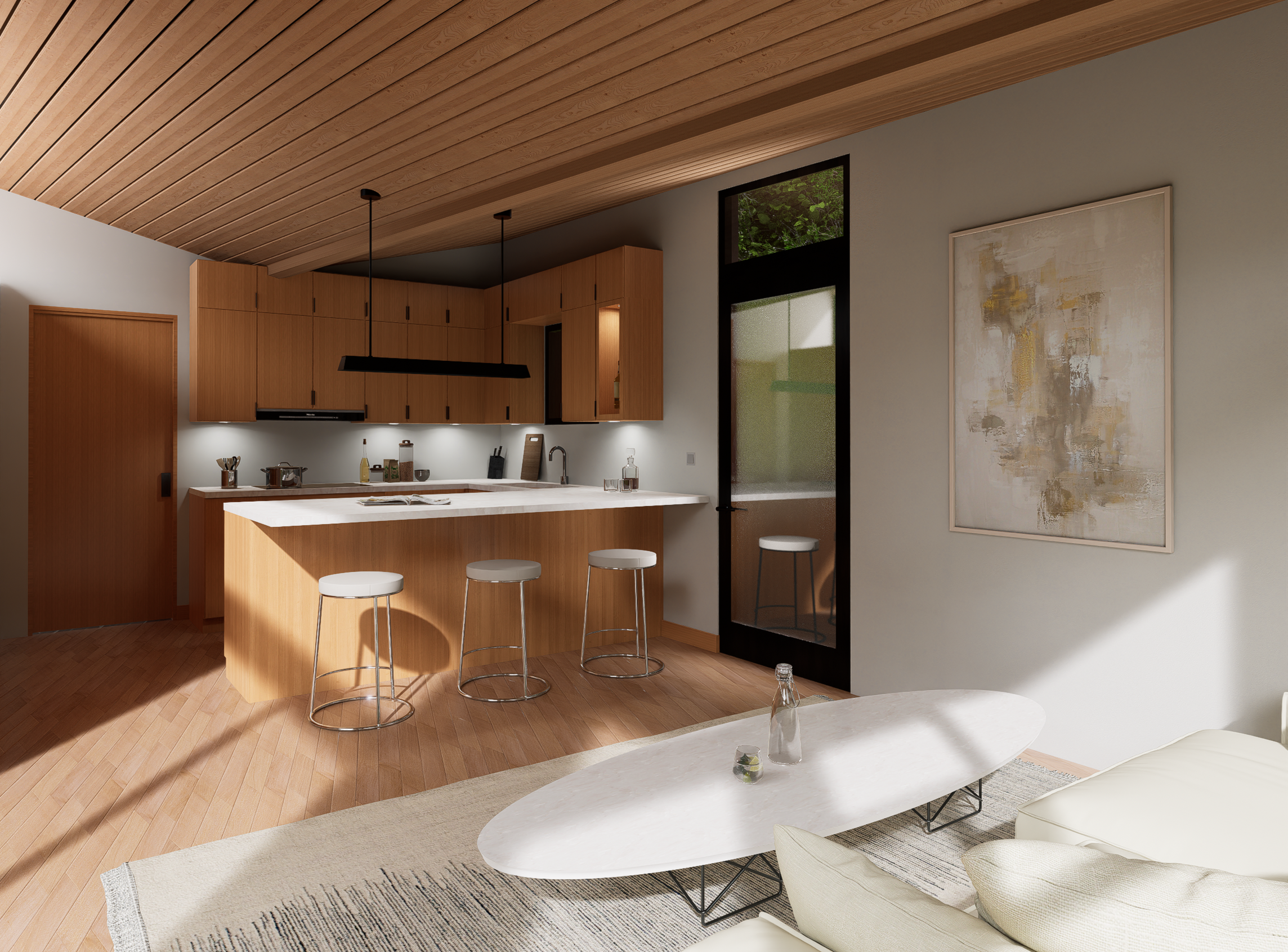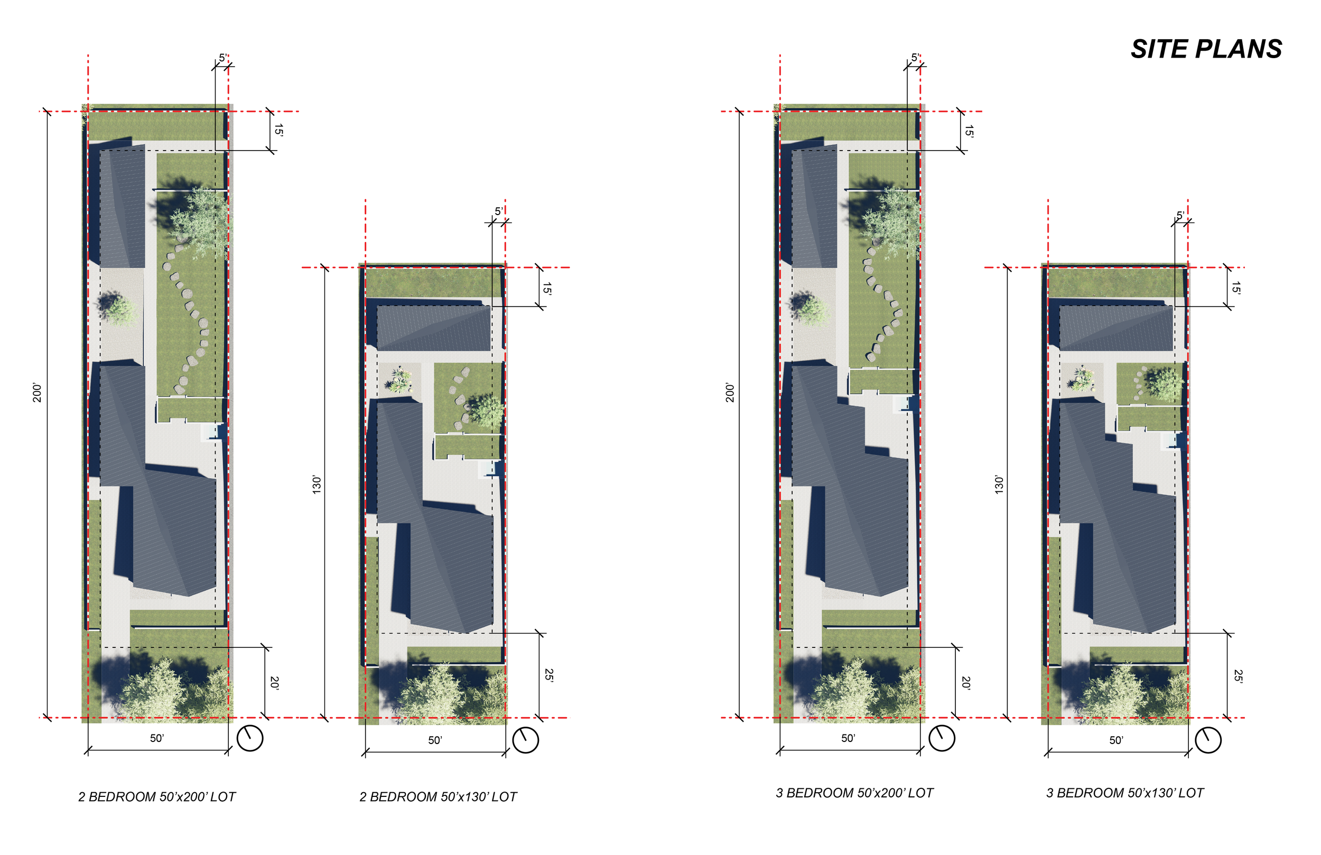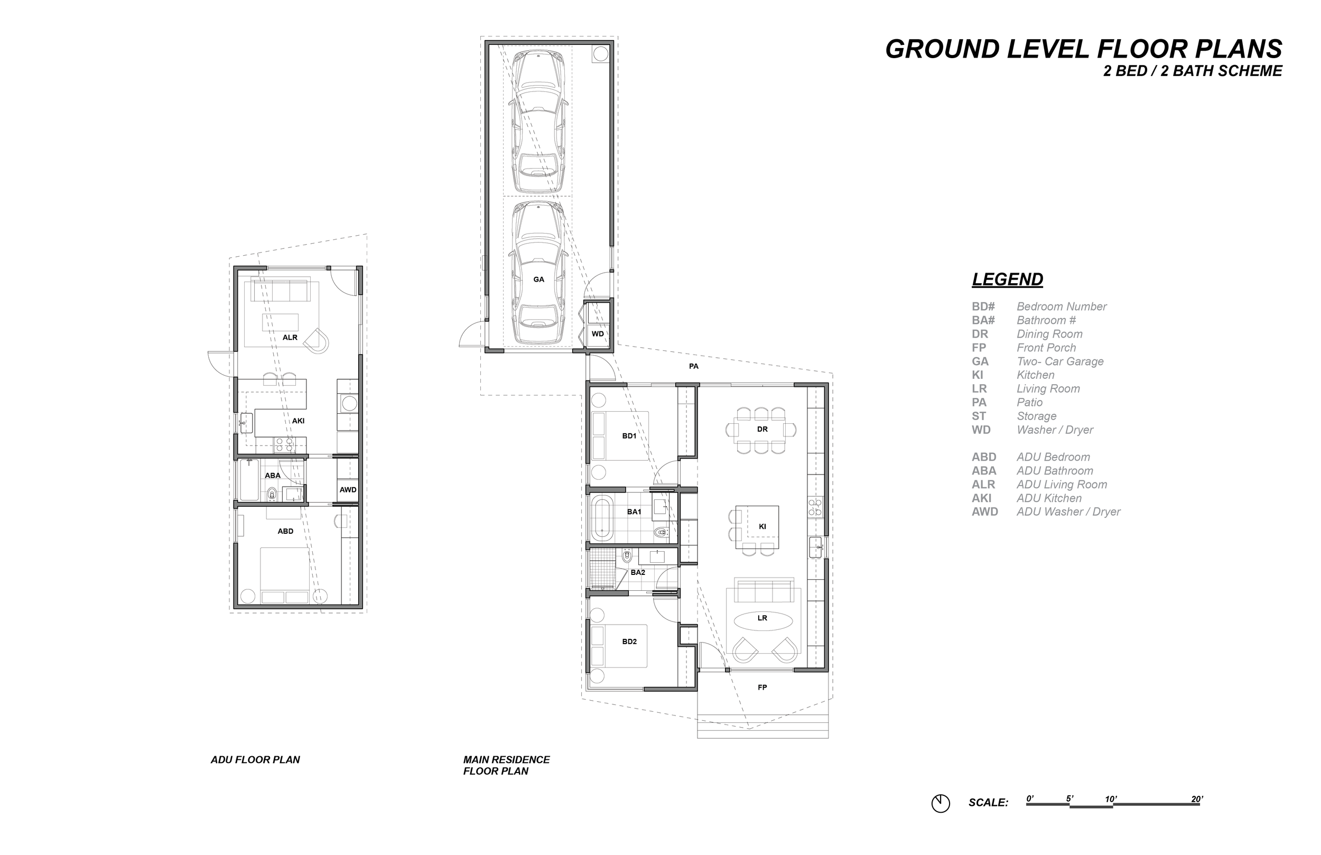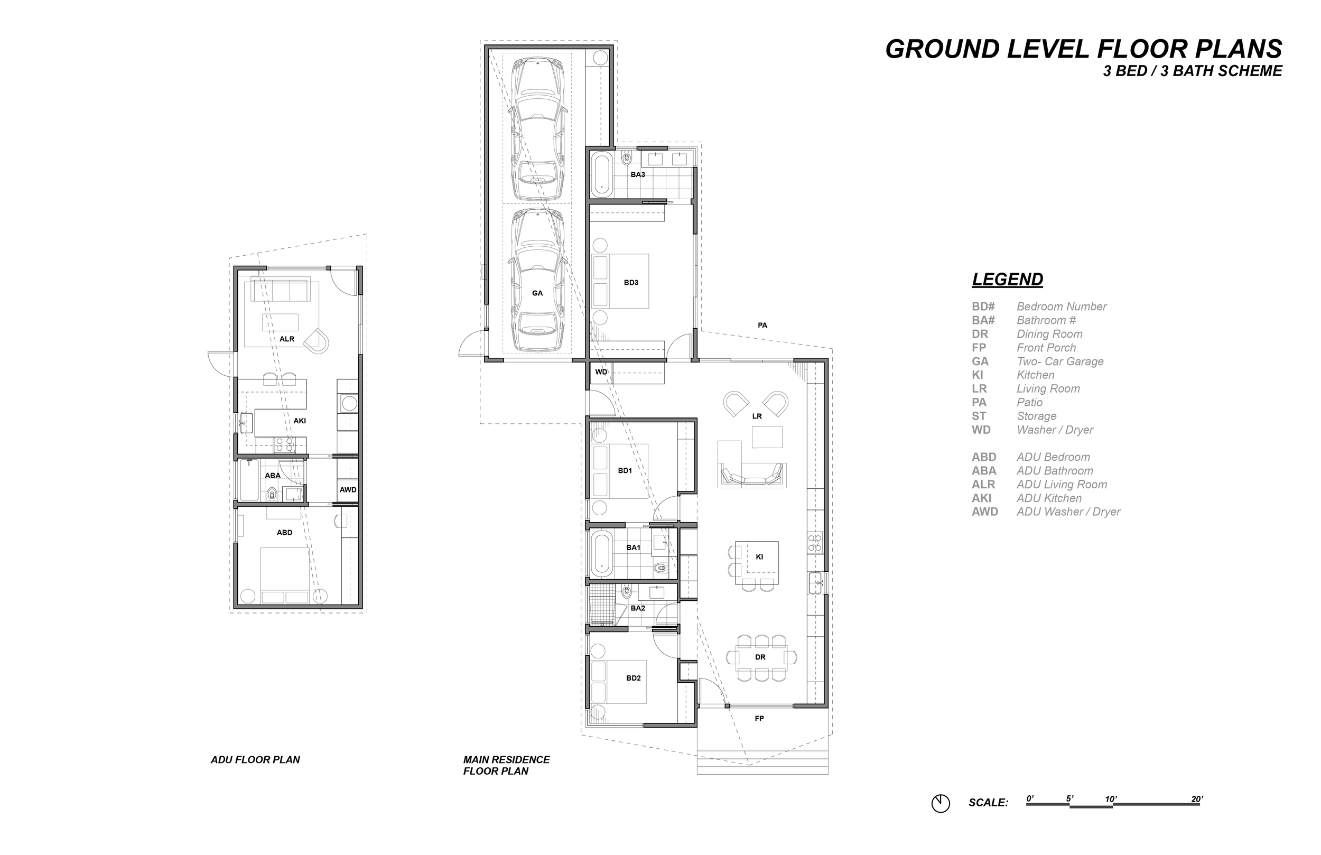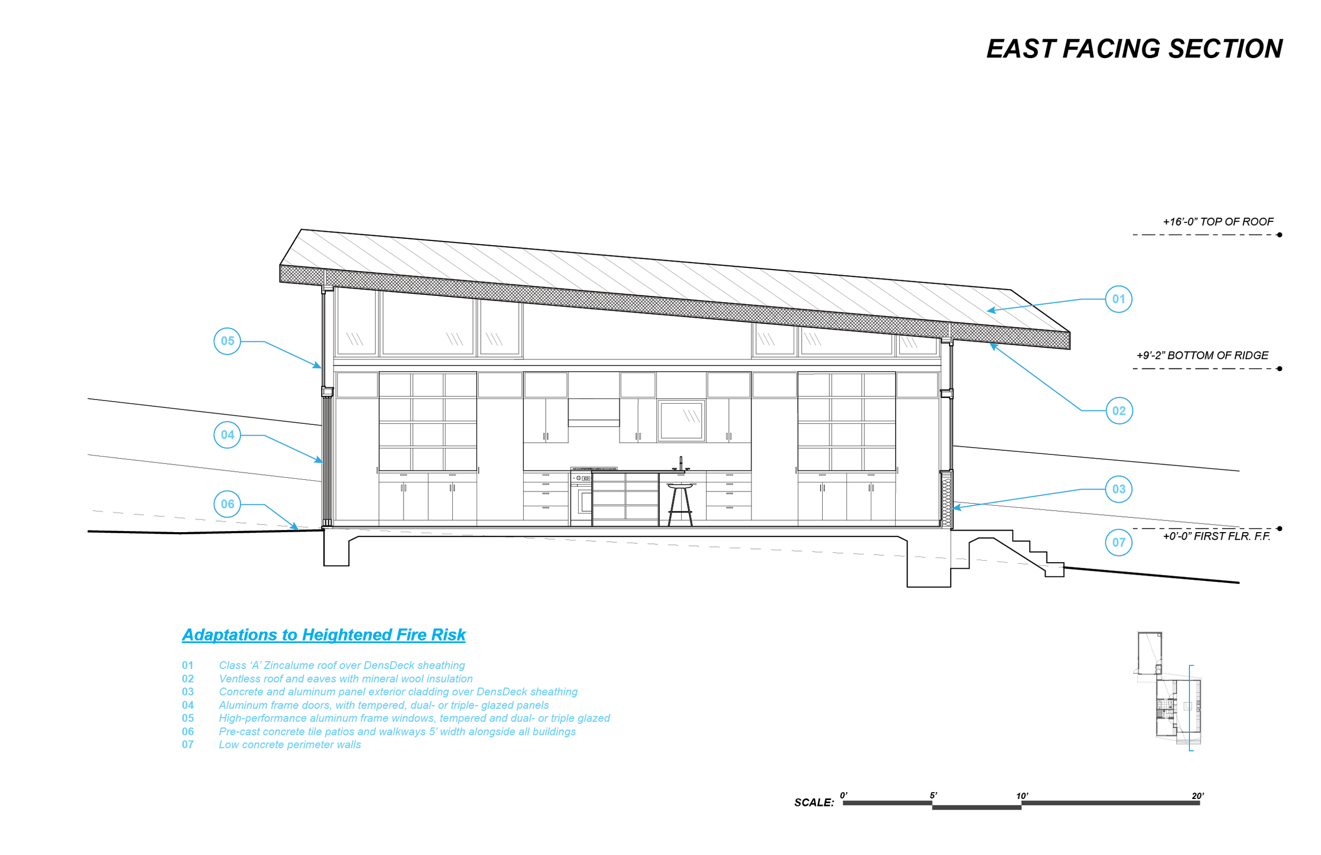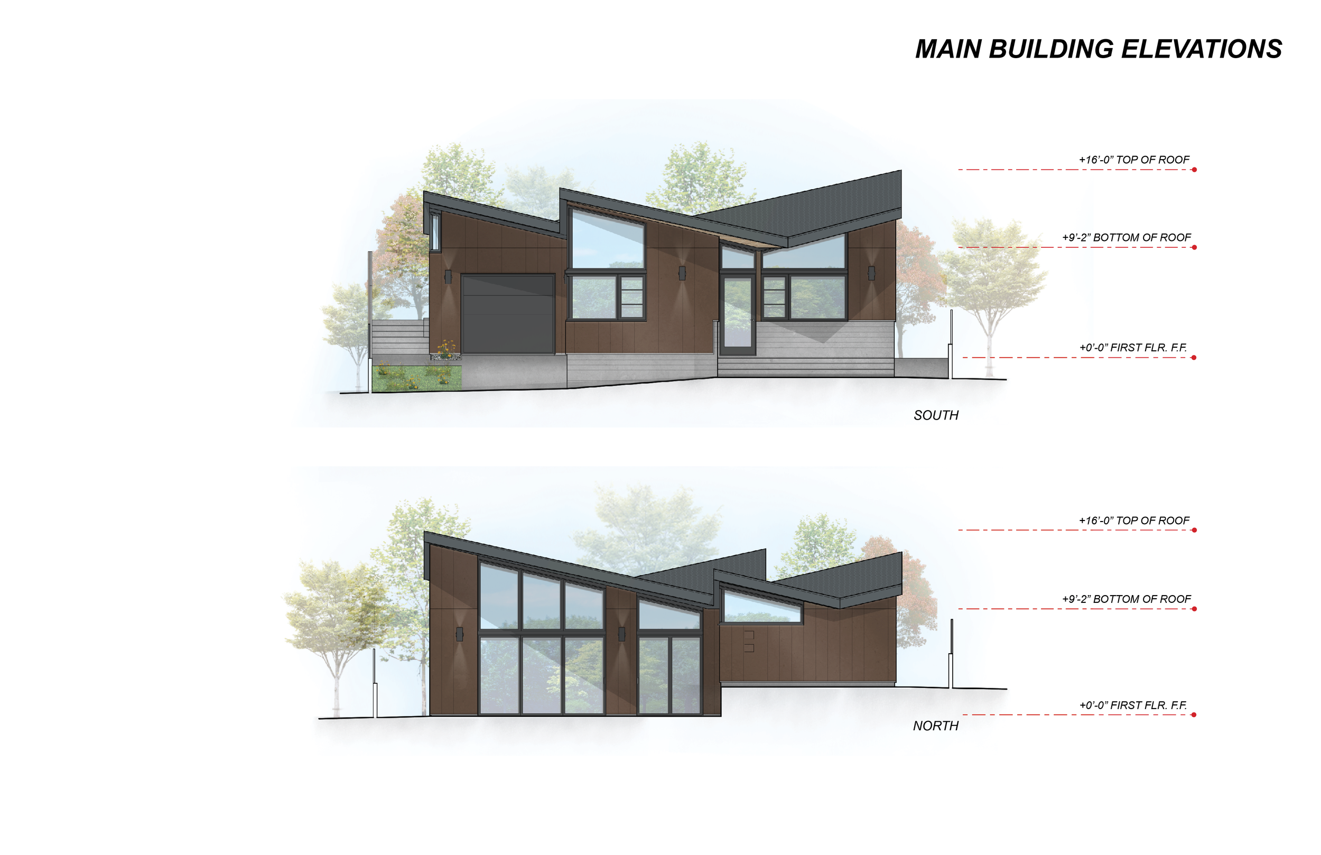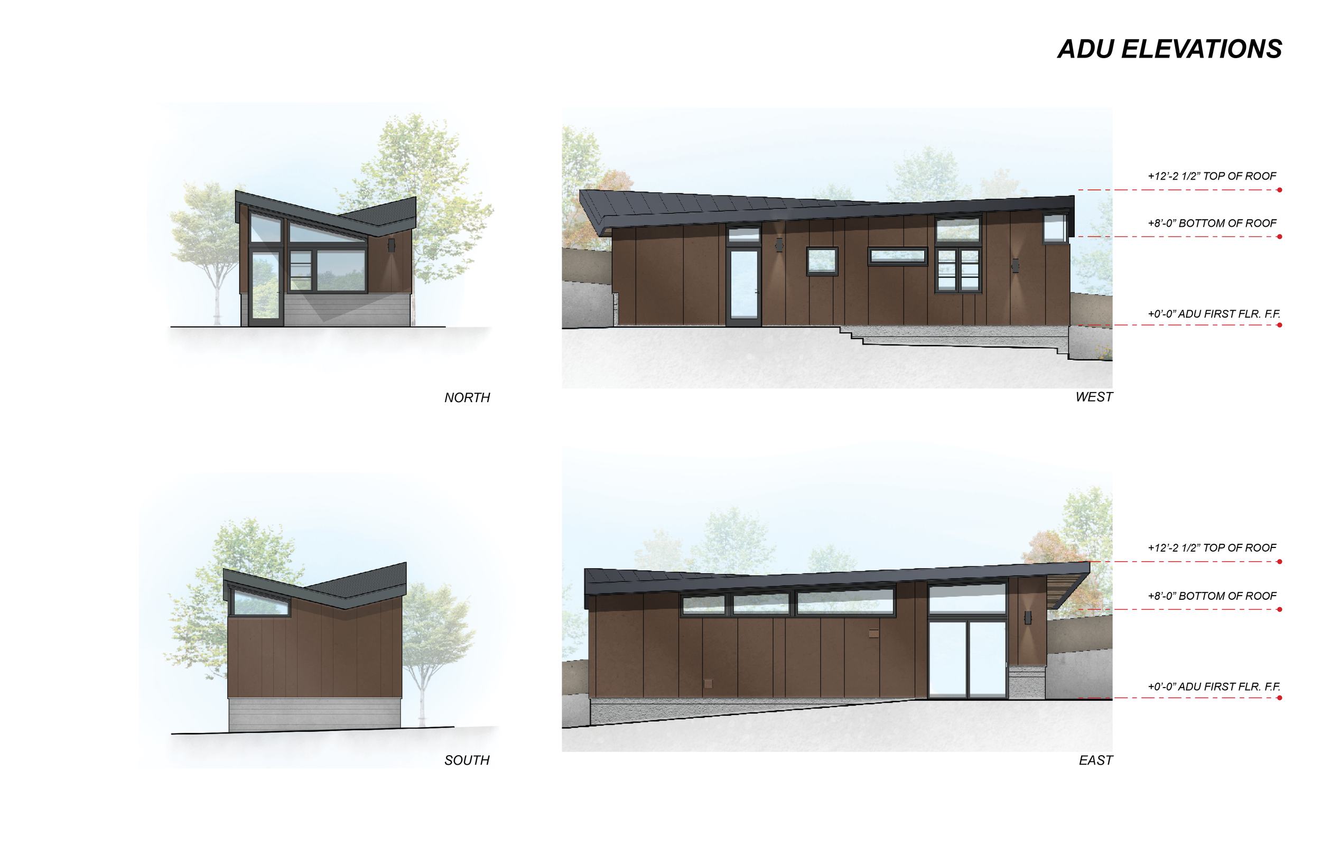PROJECT DESCRIPTION
On the very first night of the terrifying fires that burst out in Eaton Canyon and Pacific Palisades – longtime SCI-Arc faculty member Claire Phillips lost her home. Claire was among so many who were pulled into a vortex of an overwhelming tragedy that has changed our lives in Los Angeles forever.
How does a community recover after losing so much so quickly?
Unsure what to do – her brother, Cal Poly Professor and Los Angeles architect, stepped up quickly to help her and the local community figure a way forward.
The Claire Phillips Butterfly House, now permitted and beginning construction, represents a resilient, fire-resistant, community-minded residence that promotes Passive Home strategies alongside cost-effective technologies to nimbly adapt to the complex ever-evolving construction landscape ahead.
Designed originally for Altadena: The Butterfly House fits into its natural topography, climate, and historic surroundings using local readily available building technologies and community labor for its design and construction. Inspired by California mid-century design traditions – the home notably redeploys the brilliance of the butterfly roof with a careful twist, broadening its contemporary use.
Reaching up towards the views while remaining sensitive to local climate conditions of the winter and summer sun, the roof line carefully mimics the natural topography while creating interior light and amazing views while fulfilling passive sustainability demands. Designed for Very High Fire Hazard Severity Zones – the hardscape, metal roof, aluminum and concrete skin, ventless insulation cavities, slab-on-grade construction, high-performance windows and all-electric mechanical systems protect the warm, safe, and comfortable interior spaces.
As a Case Study 2.0 home – The Butterfly House can be readily adapted to additional client needs and alternate locations. The one-story design can be permitted and constructed both in Los Angeles County and Los Angeles City as it meets both code jurisdictions. Additionally, The Butterfly House is offered as either a two-bedroom or three-bedroom home, alongside a two-car tandem garage that can be repermitted as a Junior Additional Dwelling Unit (JADU). A one-bedroom attached or detached Additional Dwelling Unit (ADU) is designed to be built in the back yard for rental income.
Back Yard and Garden
Main residence kitchen and living space with backyard views
Main residence dinning space
ADU Living Room and Kitchen
Principal Designer and Architect: Stephen Phillips, FAIA, Ph.D
Project Team: Kai Chen, Chenyang (Leo) Li, Henry Soria, Kenneth Wong, Yueyi (Rita) Wu
Consultants: Labib Funk + Associates (Structural), NRG Compliance (Title 24)


