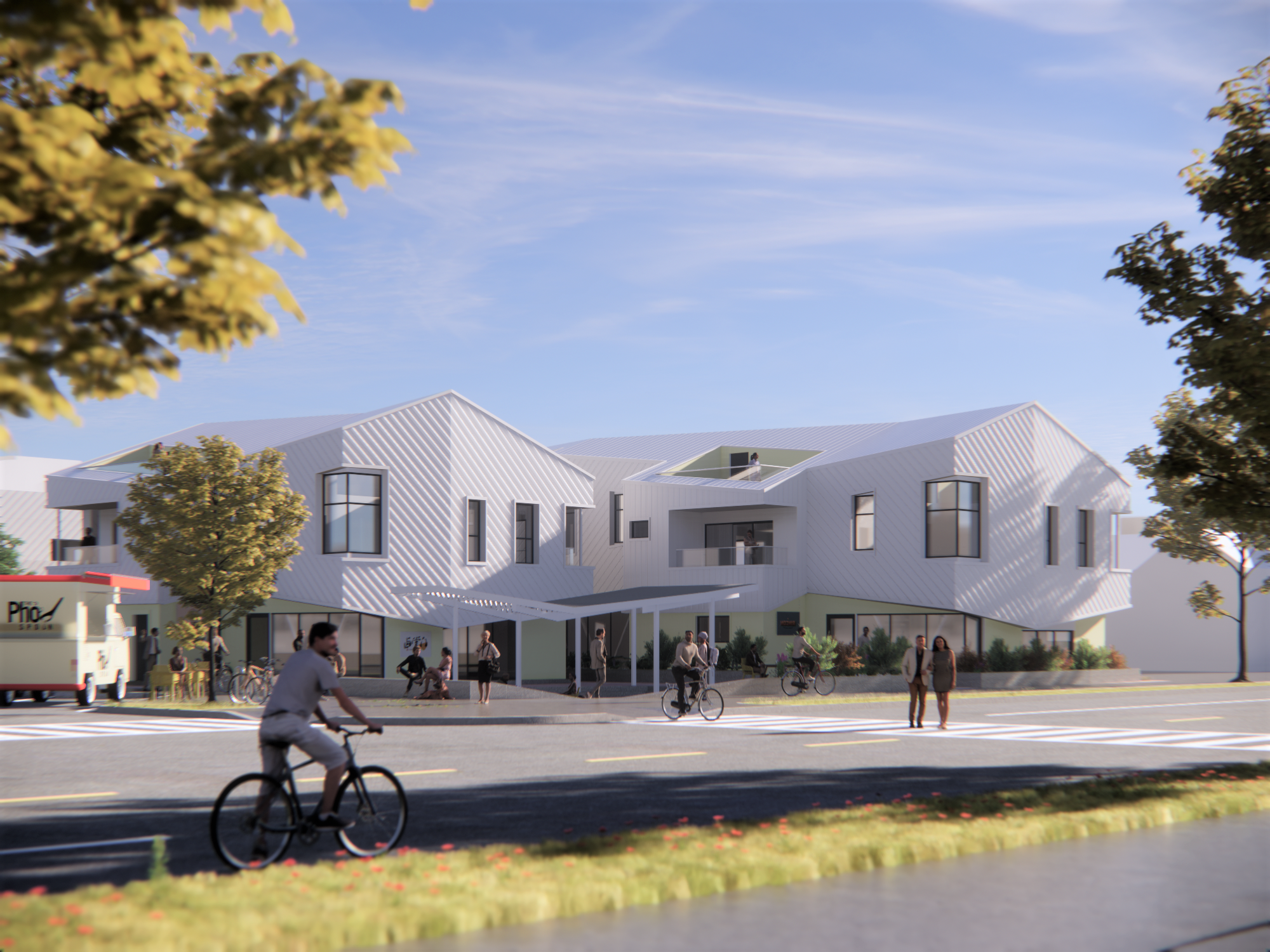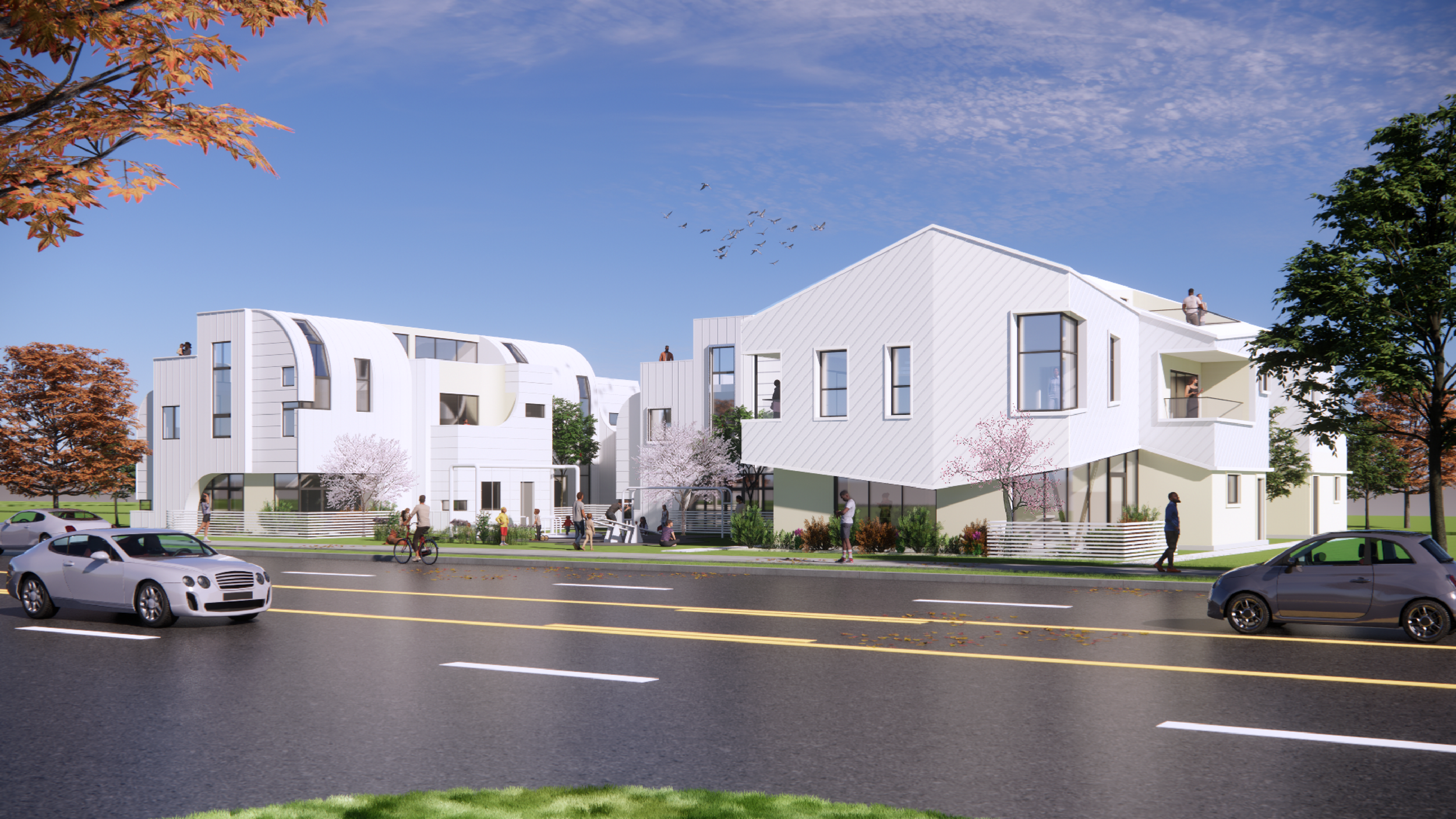PROJECT DESCRIPTION
Responding to the present housing crisis, One-Full House more than quadruples the use and value of an existing 1940s low-rise development consisting of one-story homes on Overland Avenue in Culver City, California. By “right-sizing” the neighborhood through increased height, density, and efficient use of front and backyards, One-Full House maximizes the number of family units while maintaining approximately the same lot coverage as the existing one-story 1,350 sq. ft. homes on each of four adjacent residential lots.
One-Full House supports three 1,200+ sq. ft. two- to three-bedroom live-work townhomes per lot, each alongside either a 800 sq. ft. ADU and/or 350 sq. ft. accessible JADU. Mezzanines, outdoor decks, balconies, and private yards provide open “green” spaces on the front, side, roof, and rear of each home. These private and semi-private landscaped areas as well as the curved and pitched roof shapes of the houses help the buildings relate to their adjacent context. Working together these four adjacent neighboring properties, are hoping to develop co-housing opportunities on one of the lots for a community room, pre-school, and public park. Offering at least two strikingly different designs of similar plans, One-Full House serves as the fulcrum for creating a whole neighborhood “village”.
Principal Designer and Architect: Stephen Phillips, FAIA, Ph.D
Project Team: Trevor Allen, Inno Yoro, Curt Budd, Arielle Rozanne Bandayrel Eleazar, and Ben Vargas



















